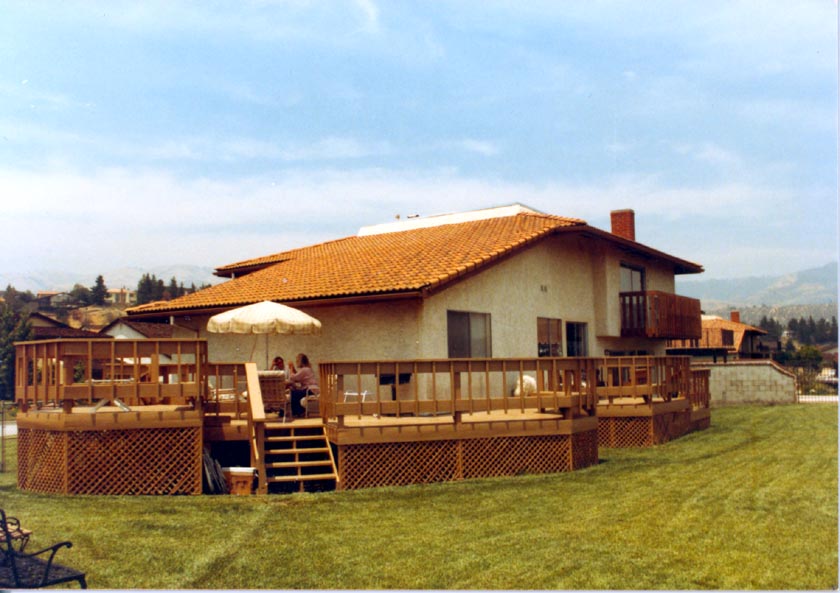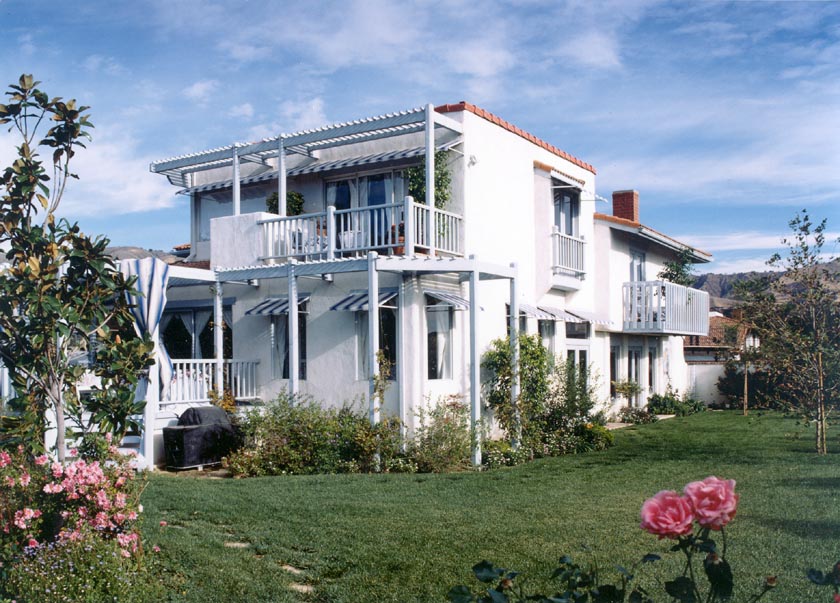
This California home began in a style that the architecture critic and wit Charles Jencks calls "Span-miss" -- vaguely Spanish, vaguely contemporary, and precisely not much of anything. It was definitely on the small side, with a floor area of about 2,400 square feet.
Working closely with an architect and the builder I designed a second-floor addition over the living-room wing that gave the house another 500 square feet and room for a large master suite and library. The kitchen was moved from the rear, view side of the house to the street side, overlooking a new walled garden, and all of the public spaces were greatly rearranged to serve the needs both of family living and entertaining. In the process the house was given a much more consistent Spanish-modern style.
Before. Here is the house from the back (the view side) as it was. The large deck was on the sunny side and became unbearably hot in the afternoon except in cool weather -- and its heavy railing blocked the view when you were sitting on it. The house had a fine view but relatively few windows that faced it.

This is the "after" view from essentially the same spot, believe it or not. I added a new master-bedroom wing over the one-story area nearest the camera, changed the style of the house completely with architecture and paint, and gave it a much more usable protected outdoor entertaining area immediately off the new kitchen at the left of this picture. I worked with a landscape designer on the landscaping of the large property.

Anne Murphy O'Neil
AMO Design
703.256.0066
amodesign@pobox.com