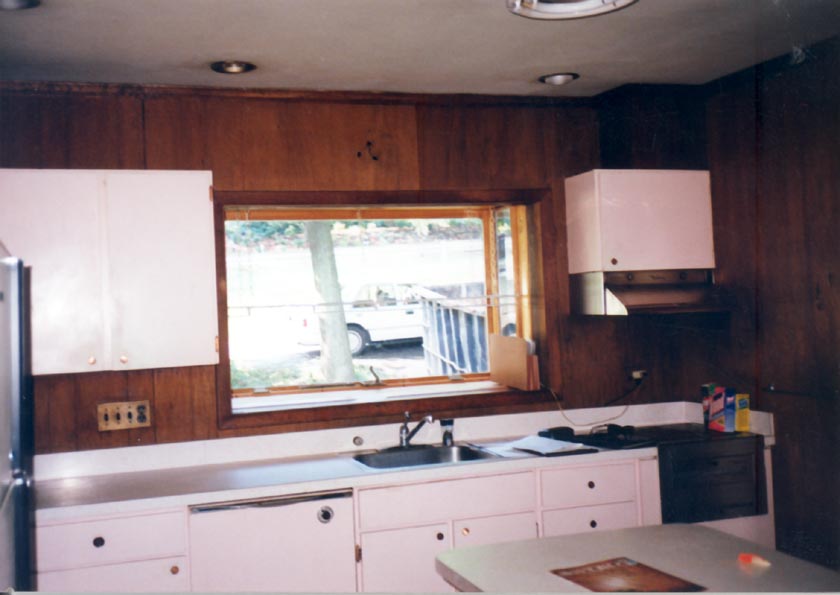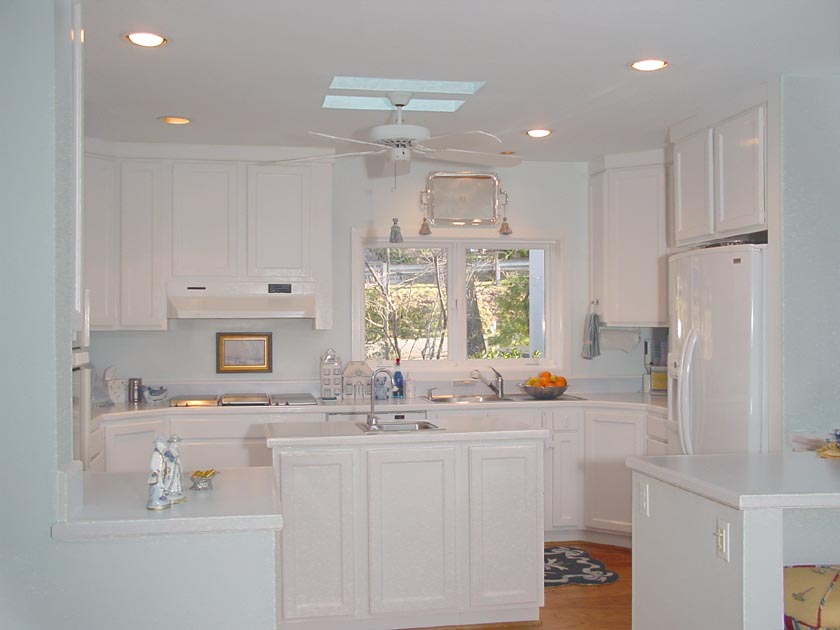
Before. The kitchen had never been modernized. It was closed-in, dark, and very inconvenient, with little storage and ancient appliances.

I enlarged the space and designed an entirely new kitchen with a convenient layout and modern appliances. The wall between the kitchen and great room was removed, making both more open. Here is what it looks like.

The layout of the kitchen is shown in the plan. It was designed so that anywhere from one to three people can work efficiently and freely in it at once. Although the kitchen was enlarged the size was kept to dimensions which put only a few steps between the major work stations. Storage was maximized and a more integrated look achieved by carrying the cabinets to the ceiling.
To save on cost pre-made semi-custom cabinets were used and painted to match the house color scheme. The countertops were plastic laminate but the typical laminate look was avoided by using wood molding at the edge. This also solved the wear problems often seen with laminate countertops, since the wood can be re-painted when it shows signs of wear. The pre-finished wood flooring matched that of the great room. It has worn well.
The broad counter to the right provides additional work space for big projects, a serving area for parties, and an eat-in counter with stools underneath.
Note the skylight in the ceiling, with the fan in its center. This arrangement allows both skylight and fan to be centered in the room, producing a much better look. While we may not notice details like this directly they have a major effect on how we feel about a room.
Anne Murphy O'Neil
AMO Design
703.256.0066
amodesign@pobox.com